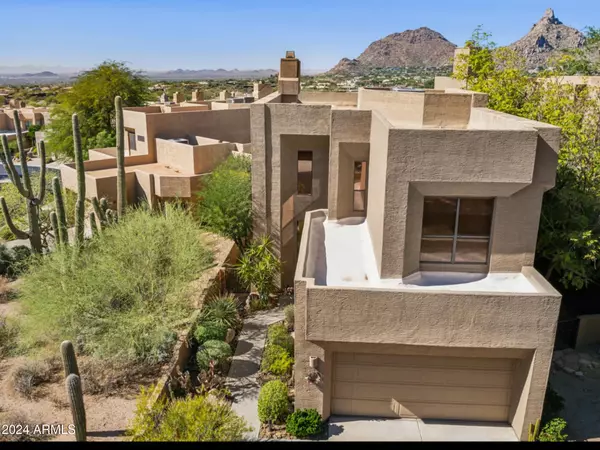
25555 N WINDY WALK Drive #82 Scottsdale, AZ 85255
2 Beds
3 Baths
1,623 SqFt
UPDATED:
11/14/2024 12:49 PM
Key Details
Property Type Townhouse
Sub Type Townhouse
Listing Status Active
Purchase Type For Sale
Square Footage 1,623 sqft
Price per Sqft $440
Subdivision Skye Top At Troon Lot 1-96 Tr A-F
MLS Listing ID 6781396
Style Contemporary
Bedrooms 2
HOA Fees $607/mo
HOA Y/N Yes
Originating Board Arizona Regional Multiple Listing Service (ARMLS)
Year Built 1993
Annual Tax Amount $1,878
Tax Year 2024
Lot Size 6,625 Sqft
Acres 0.15
Property Description
Location
State AZ
County Maricopa
Community Skye Top At Troon Lot 1-96 Tr A-F
Direction From Happy Valley/Alma School, E-Happy Valley, N-Windy Walk Drive to Unit 82.
Rooms
Other Rooms Loft
Master Bedroom Upstairs
Den/Bedroom Plus 4
Separate Den/Office Y
Interior
Interior Features Upstairs, Furnished(See Rmrks), Fire Sprinklers, Wet Bar, Double Vanity, Separate Shwr & Tub, Tub with Jets, High Speed Internet, Granite Counters
Heating Electric
Cooling Refrigeration, Ceiling Fan(s)
Flooring Carpet, Laminate, Tile
Fireplaces Number 1 Fireplace
Fireplaces Type 1 Fireplace, Living Room
Fireplace Yes
Window Features Dual Pane
SPA None
Exterior
Exterior Feature Balcony, Covered Patio(s)
Garage Spaces 2.0
Garage Description 2.0
Fence Block
Pool None
Landscape Description Irrigation Back, Irrigation Front
Community Features Gated Community, Community Spa, Community Pool, Guarded Entry, Clubhouse
Amenities Available Rental OK (See Rmks)
Waterfront No
Roof Type Reflective Coating,Built-Up
Private Pool No
Building
Lot Description Desert Back, Desert Front, Gravel/Stone Back, Irrigation Front, Irrigation Back
Story 1
Builder Name UNK
Sewer Public Sewer
Water City Water
Architectural Style Contemporary
Structure Type Balcony,Covered Patio(s)
Schools
Elementary Schools Desert Sun Academy
Middle Schools Sonoran Trails Middle School
High Schools Cactus Shadows High School
School District Cave Creek Unified District
Others
HOA Name Skye Top
HOA Fee Include Cable TV,Maintenance Grounds,Street Maint,Front Yard Maint,Trash,Maintenance Exterior
Senior Community No
Tax ID 217-02-597
Ownership Fee Simple
Acceptable Financing Conventional, VA Loan
Horse Property N
Listing Terms Conventional, VA Loan

Copyright 2024 Arizona Regional Multiple Listing Service, Inc. All rights reserved.






