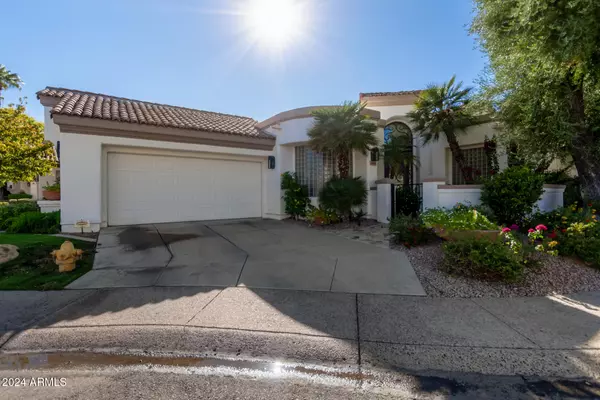
10085 E COCHISE Drive Scottsdale, AZ 85258
3 Beds
2 Baths
2,179 SqFt
UPDATED:
11/17/2024 11:27 PM
Key Details
Property Type Single Family Home
Sub Type Single Family - Detached
Listing Status Active
Purchase Type For Sale
Square Footage 2,179 sqft
Price per Sqft $688
Subdivision Island At Scottsdale Ranch Lot 1-75 Tr A-C
MLS Listing ID 6778455
Bedrooms 3
HOA Fees $752/mo
HOA Y/N Yes
Originating Board Arizona Regional Multiple Listing Service (ARMLS)
Year Built 1989
Annual Tax Amount $4,202
Tax Year 2024
Lot Size 9,181 Sqft
Acres 0.21
Property Description
Location
State AZ
County Maricopa
Community Island At Scottsdale Ranch Lot 1-75 Tr A-C
Direction South on 100th. first gate on left Call for gate code. Stay right inside gate, first house on right
Rooms
Den/Bedroom Plus 4
Separate Den/Office Y
Interior
Interior Features Breakfast Bar, Fire Sprinklers, No Interior Steps, Vaulted Ceiling(s), Full Bth Master Bdrm, High Speed Internet, Granite Counters
Heating Electric
Cooling Refrigeration
Flooring Carpet, Stone
Fireplaces Number 1 Fireplace
Fireplaces Type 1 Fireplace
Fireplace Yes
SPA None
Exterior
Exterior Feature Covered Patio(s), Patio, Private Street(s)
Garage Electric Vehicle Charging Station(s)
Garage Spaces 2.0
Garage Description 2.0
Fence Wrought Iron
Pool Private
Landscape Description Irrigation Back, Irrigation Front
Community Features Gated Community, Community Spa Htd, Community Spa, Community Pool Htd, Community Pool, Lake Subdivision
Waterfront No
Roof Type Tile
Private Pool Yes
Building
Lot Description Irrigation Front, Irrigation Back
Story 1
Builder Name Edmunds
Sewer Public Sewer
Water City Water
Structure Type Covered Patio(s),Patio,Private Street(s)
Schools
Elementary Schools Laguna Elementary School
Middle Schools Mountainside Middle School
High Schools Desert Mountain High School
School District Scottsdale Unified District
Others
HOA Name BROWN COMMUNITY MANA
HOA Fee Include Maintenance Grounds,Street Maint,Front Yard Maint
Senior Community No
Tax ID 217-49-497
Ownership Fee Simple
Acceptable Financing Conventional, VA Loan
Horse Property N
Listing Terms Conventional, VA Loan

Copyright 2024 Arizona Regional Multiple Listing Service, Inc. All rights reserved.






