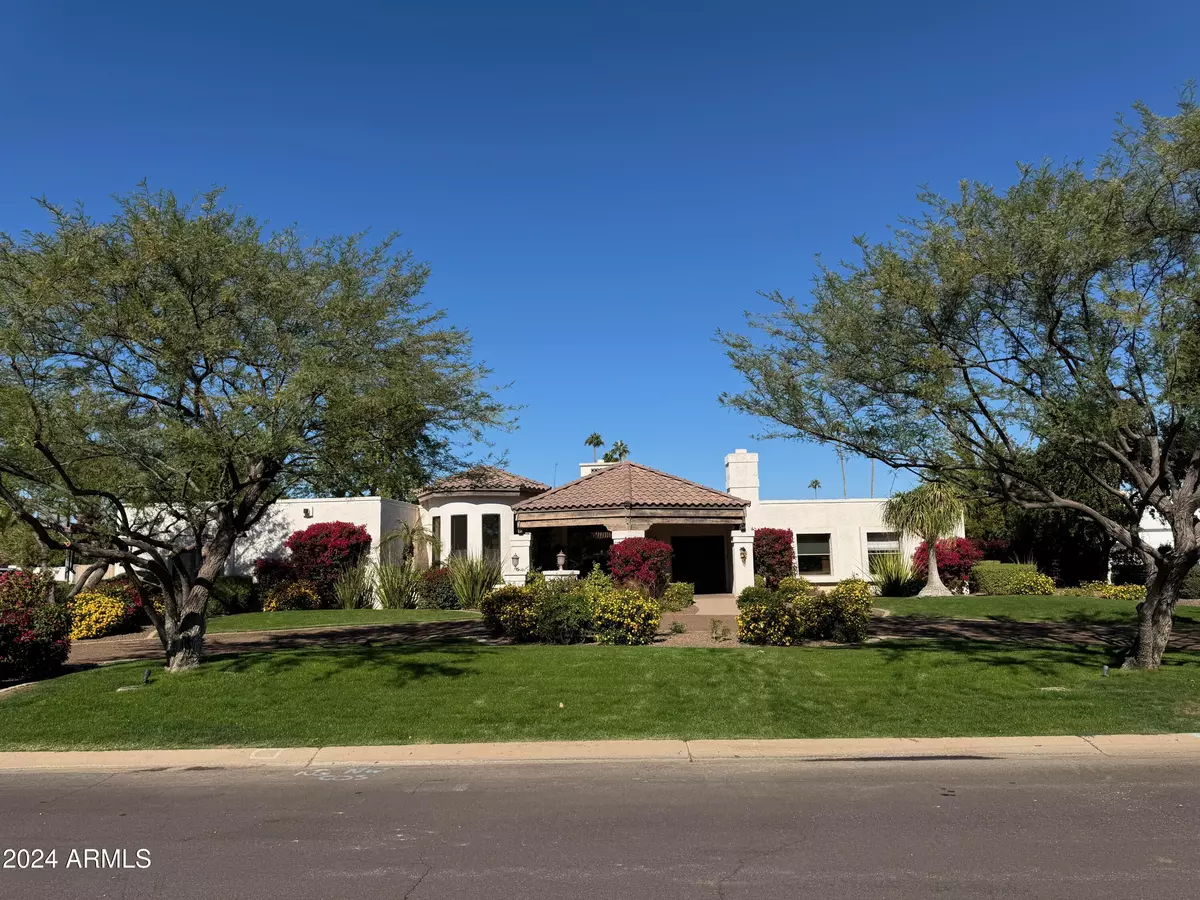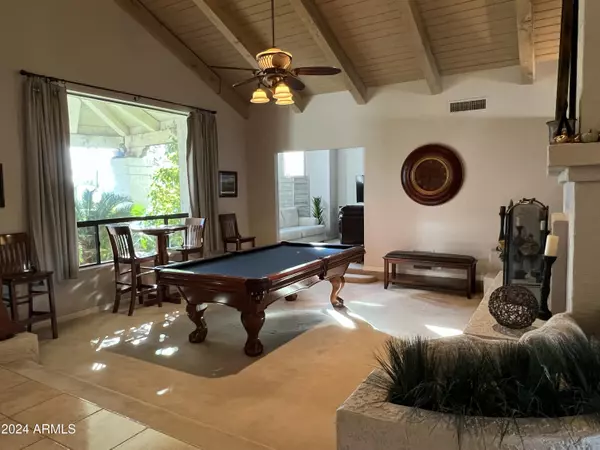
8530 E PEPPER TREE Lane Scottsdale, AZ 85250
5 Beds
3.5 Baths
3,819 SqFt
UPDATED:
11/20/2024 12:46 AM
Key Details
Property Type Single Family Home
Sub Type Single Family - Detached
Listing Status Active
Purchase Type For Sale
Square Footage 3,819 sqft
Price per Sqft $484
Subdivision Tierra
MLS Listing ID 6784607
Style Spanish
Bedrooms 5
HOA Y/N No
Originating Board Arizona Regional Multiple Listing Service (ARMLS)
Year Built 1982
Annual Tax Amount $5,257
Tax Year 2024
Lot Size 0.868 Acres
Acres 0.87
Property Description
4 BR + Den, 3.5 BA, 16' vaulted wood ceilings, skylights, dual fireplace, 3-car garage w/ storage closets, ±1,000 SF covered rear patio, pool, semi-circular driveway, RV gate, attractive landscaping, and surplus land area w/ potential for ancillary expansion (i.e. ADU/guest, office, sport court, play zone, RV/boat storage, etc.) Located near Pima and Indian Bend Rds. Excellent proximity to public/charter/private schools and rapidly growing retail/hospitality/entertainment district w/ Loop 101 access. Built '82 Sold ''AS IS'' AC Units were updated in 2019 and 2021
PROFESSIONAL PICS TO COME SHORTLY.
Location
State AZ
County Maricopa
Community Tierra
Direction West on Indian Bend to 86th St. south to Pepper Tree West to property
Rooms
Other Rooms Family Room
Master Bedroom Split
Den/Bedroom Plus 6
Separate Den/Office Y
Interior
Interior Features Eat-in Kitchen, Breakfast Bar, Vaulted Ceiling(s), Double Vanity, Full Bth Master Bdrm, Separate Shwr & Tub, Tub with Jets, High Speed Internet
Heating Electric
Cooling Refrigeration, Ceiling Fan(s)
Flooring Carpet, Tile
Fireplaces Type 3+ Fireplace, Two Way Fireplace, Family Room, Living Room
Fireplace Yes
Window Features Sunscreen(s)
SPA None
Exterior
Exterior Feature Circular Drive, Covered Patio(s)
Garage Electric Door Opener, RV Gate, Separate Strge Area, RV Access/Parking
Garage Spaces 3.0
Garage Description 3.0
Fence Block
Pool Play Pool, Lap, Private
Amenities Available None
Waterfront No
View Mountain(s)
Roof Type Tile,Foam
Private Pool Yes
Building
Lot Description Sprinklers In Rear, Sprinklers In Front, Cul-De-Sac, Grass Front, Grass Back, Auto Timer H2O Front, Auto Timer H2O Back
Story 1
Builder Name UNKNOWN
Sewer Sewer in & Cnctd
Water City Water
Architectural Style Spanish
Structure Type Circular Drive,Covered Patio(s)
New Construction No
Schools
Elementary Schools Kiva Elementary School
Middle Schools Mohave Middle School
High Schools Saguaro High School
School District Scottsdale Unified District
Others
HOA Fee Include No Fees
Senior Community No
Tax ID 174-09-030
Ownership Fee Simple
Acceptable Financing Conventional
Horse Property N
Listing Terms Conventional

Copyright 2024 Arizona Regional Multiple Listing Service, Inc. All rights reserved.






