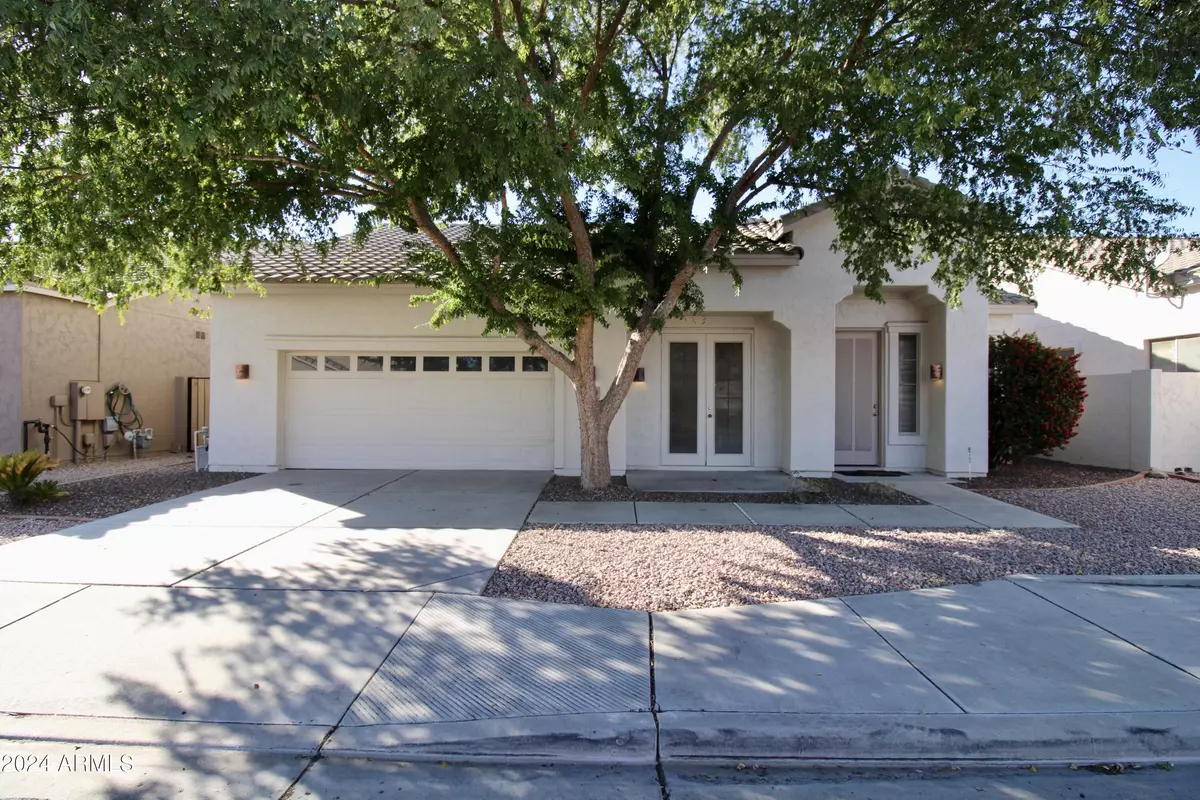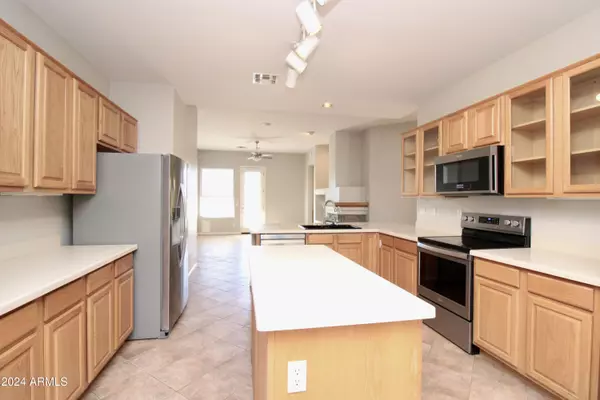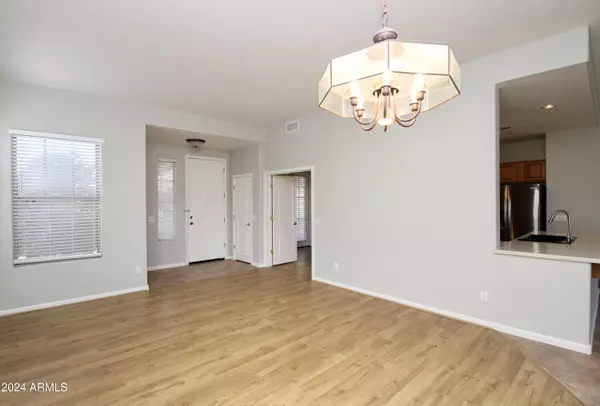
18230 N 48TH Place Scottsdale, AZ 85254
3 Beds
2 Baths
1,952 SqFt
UPDATED:
12/02/2024 05:17 PM
Key Details
Property Type Single Family Home
Sub Type Single Family - Detached
Listing Status Active
Purchase Type For Rent
Square Footage 1,952 sqft
Subdivision Belmont At Triple Crown
MLS Listing ID 6789858
Bedrooms 3
HOA Y/N Yes
Originating Board Arizona Regional Multiple Listing Service (ARMLS)
Year Built 1999
Lot Size 6,583 Sqft
Acres 0.15
Property Description
1,952 SQ FT! 3 bedroom, 2 bath house in Scottsdale's Belmont at Triple Crown! Desirable single story floor plan with welcoming entry. Charming kitchen with a breakfast bar, ample cabinetry, and included stainless steel appliances! Open concept living/dining with off kitchen living space and front room that can be used for formal dining, great for entertaining. Neutral interior with tile and wood like flooring in all the right places. This home has 3 nicely sized bedrooms each with blinds and ceiling fans. The spacious primary suite features 2 closets and a full bath with a walk-in shower+large bathtub! Enjoy an oversized yard with a covered patio, desert landscaping, and extended pavers.
Location
State AZ
County Maricopa
Community Belmont At Triple Crown
Rooms
Other Rooms ExerciseSauna Room, Great Room, Family Room
Master Bedroom Split
Den/Bedroom Plus 3
Separate Den/Office N
Interior
Interior Features Eat-in Kitchen, Kitchen Island, Pantry, Double Vanity, Full Bth Master Bdrm, Separate Shwr & Tub, Tub with Jets
Heating Natural Gas
Cooling Refrigeration, Ceiling Fan(s)
Fireplaces Number 1 Fireplace
Fireplaces Type 1 Fireplace, Family Room, Gas
Furnishings Unfurnished
Fireplace Yes
Window Features Sunscreen(s)
Laundry Dryer Included, Inside, Washer Included
Exterior
Exterior Feature Covered Patio(s), Patio, Private Street(s), Private Yard, Sport Court(s)
Garage Spaces 2.0
Garage Description 2.0
Fence Block
Pool None
Community Features Gated Community, Community Spa Htd, Community Pool Htd
Roof Type Tile
Private Pool No
Building
Lot Description Sprinklers In Rear, Sprinklers In Front
Story 1
Builder Name Unknown
Sewer Sewer in & Cnctd
Water City Water
Structure Type Covered Patio(s),Patio,Private Street(s),Private Yard,Sport Court(s)
New Construction No
Schools
Elementary Schools Copper Canyon Elementary School
Middle Schools Explorer Middle School
High Schools Paradise Valley High School
School District Paradise Valley Unified District
Others
Pets Allowed Call
HOA Name Call
Senior Community No
Tax ID 215-92-219
Horse Property N

Copyright 2024 Arizona Regional Multiple Listing Service, Inc. All rights reserved.






