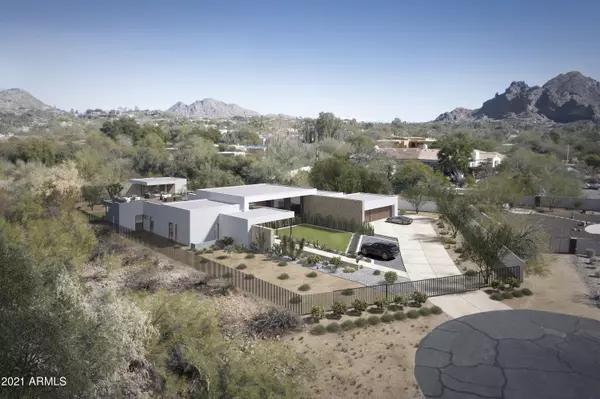For more information regarding the value of a property, please contact us for a free consultation.
Key Details
Sold Price $6,975,000
Property Type Single Family Home
Sub Type Single Family - Detached
Listing Status Sold
Purchase Type For Sale
Square Footage 6,711 sqft
Price per Sqft $1,039
Subdivision Viewland
MLS Listing ID 6293319
Sold Date 08/15/23
Style Contemporary
Bedrooms 6
HOA Y/N No
Originating Board Arizona Regional Multiple Listing Service (ARMLS)
Year Built 2022
Annual Tax Amount $10,955
Tax Year 2021
Lot Size 1.173 Acres
Acres 1.17
Property Description
Welcome to Viewland - a Southwest Modern jewel, nestled on a quiet cul de sac offering the utmost privacy. This privately gated paradise has luxurious finishes and carefully curated design elements. Greeted by two massive walls of natural stone - you are welcomed into the great room with 16-ft ceilings, a 12-ft fireplace and an impressive 35-ft pocket door. Shinnoki custom cabinetry throughout, designer lighting, Thermory wood ceiling details and hand-picked stone selections showcase the elevated design. The backyard oasis complete with pool, spa, outdoor kitchen/bar, expansive covered patio space and full guest house. A rooftop deck captures coveted views from Camelback Mountain, Piestwa Peak to Downtown Phoenix's sparkling city lights. This showpiece home is not one to be missed!
Location
State AZ
County Maricopa
Community Viewland
Direction From Lincoln, head South on Palo Cristi/36th St, Right on Stanford, Right on Nita, follow around until property is straight ahead in cul-de-sac.
Rooms
Other Rooms Guest Qtrs-Sep Entrn, Great Room
Guest Accommodations 904.0
Master Bedroom Split
Den/Bedroom Plus 7
Separate Den/Office Y
Interior
Interior Features Breakfast Bar, 9+ Flat Ceilings, Drink Wtr Filter Sys, Fire Sprinklers, No Interior Steps, Roller Shields, Soft Water Loop, Wet Bar, Kitchen Island, Pantry, Double Vanity, Full Bth Master Bdrm, Separate Shwr & Tub, High Speed Internet, Smart Home
Heating Natural Gas, Other
Cooling Refrigeration
Flooring Tile
Fireplaces Type 1 Fireplace, Fire Pit, Family Room, Gas
Fireplace Yes
Window Features Double Pane Windows
SPA Heated,Private
Exterior
Exterior Feature Balcony, Covered Patio(s), Patio, Private Yard, Built-in Barbecue, Separate Guest House
Parking Features Dir Entry frm Garage, Electric Door Opener
Garage Spaces 4.0
Garage Description 4.0
Fence Block
Pool Heated, Private
Utilities Available SRP, SW Gas
Amenities Available None
View City Lights, Mountain(s)
Roof Type Foam
Private Pool Yes
Building
Lot Description Desert Back, Desert Front, Cul-De-Sac, Synthetic Grass Frnt, Synthetic Grass Back
Story 1
Builder Name Moore Made Development
Sewer Public Sewer
Water City Water
Architectural Style Contemporary
Structure Type Balcony,Covered Patio(s),Patio,Private Yard,Built-in Barbecue, Separate Guest House
New Construction No
Schools
Elementary Schools Creighton Elementary School
Middle Schools Creighton Elementary School
High Schools Camelback High School
School District Phoenix Union High School District
Others
HOA Fee Include No Fees
Senior Community No
Tax ID 170-03-040
Ownership Fee Simple
Acceptable Financing Cash, Conventional, VA Loan
Horse Property N
Listing Terms Cash, Conventional, VA Loan
Financing Conventional
Special Listing Condition Owner/Agent
Read Less Info
Want to know what your home might be worth? Contact us for a FREE valuation!

Our team is ready to help you sell your home for the highest possible price ASAP

Copyright 2024 Arizona Regional Multiple Listing Service, Inc. All rights reserved.
Bought with Launch Powered By Compass
GET MORE INFORMATION




